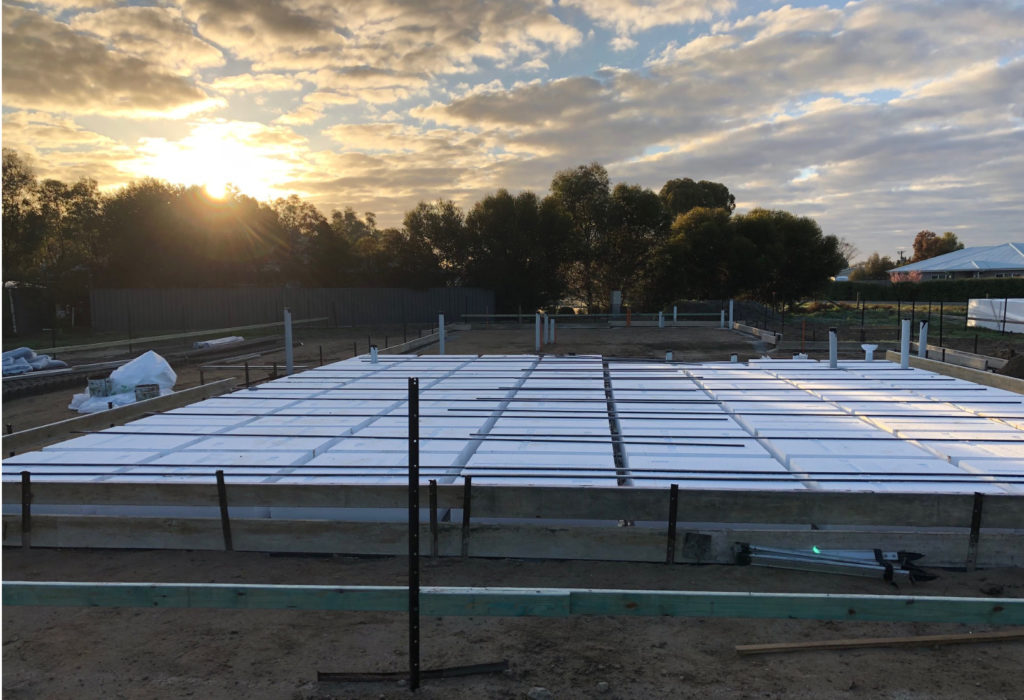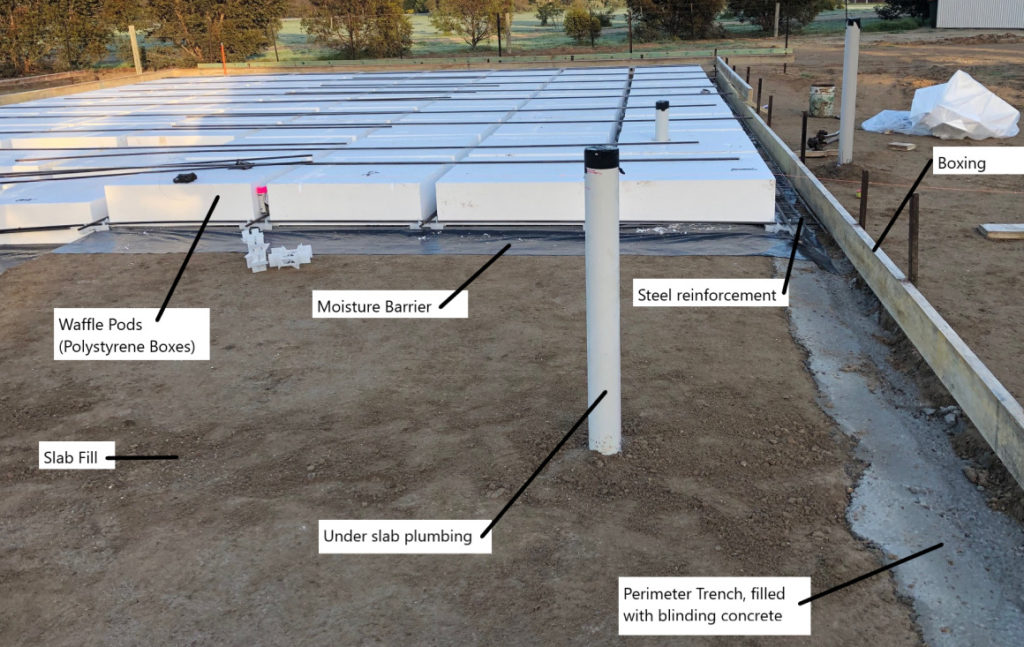
The build officially commenced when Wilkinson Excavations dumped the first load of slab fill on our site. We thought this was pretty exciting but weren’t met with the same excitement when informing friends… just a pile of dirt after all.
Before i proceed, I warn you that all this talk about concrete slabs may be a bit boring, so feel free to skim through until I get to some juicy bits…
We elected for a concrete slab largely for energy efficiency and thermal benefits. The thermal mass of the concrete helps regulate temperate and can store warmth from the sun in winter, and after living in an old weatherboard on stumps this sounded like a sweet deal.
There are two main types of house slabs:
- Raft slab:
More traditional method where the slab is dug into the ground. Slab fill (which by the way is a mix of sand and soil) is laid to form a pad, then trenches are dug through to natural ground, boxing set up around the outside, steel reinforcement placed and concrete poured over it all. - Waffle pod:
Newer method where the slab sits on top of the ground. Polystyrene boxes are laid on top of the ground, boxing set up around the outside, steel reinforcement placed, and concrete poured over it all. In our area, because of more reactive soils, the slab is often supported by either a perimeter trench or bored piers filled with concrete.
We are going with a waffle pod, mainly because we want an elevated floor with decks at front and back. This can be achieved with a raft slab but would require more concrete and fill $$$. The polystyrene also acts as insulation, meaning a waffle pod performs slightly better thermally.
Waffle pods get some bad press; however, I think they are fine if they are done correctly and the site maintained as recommended. The important thing with any foundation is to protect it from unusual moisture conditions. This can be done by having concrete paths around the perimeter and sloping the surrounding surface away from the building. I imagine most issues with waffle pods come from moisture getting under the slab creating movement. I’m not an expert on the matter and I’m sure some will have differing views; however, I am comfortable enough to build with it.
The details of each slab are designed by a structural engineer to suit the soil conditions. Soil samples are taken by a geotechnical engineer and a report written and the site classified. The engineer then uses this information to design the slab in accordance with the Australian Standard.
Waffle pods don’t require a fill pad; however, we wanted the floor level up a bit more, so we brought in 200mm of slab fill, making the finished floor level 600mm above natural ground. This will allow us to have our footpaths down a bit for moisture and termite protection and allow the surrounding surface to slope away.
We decided on polished concrete for a lot of our rooms, and TBH I did not know too much about it. I therefore did some research and found that the main variables are a) the stone mix; b) how much concrete they grind off; and c) the surface finish.
We were not sure if we needed a special stone mix or if the usual mix would suffice. We are using Waddy’s concrete in Kerang, so they were able to grind back a bit of standard concrete to give us an idea of how the stones may look once ground back and polished. The stones were all dark so we thought we may need some lighter stones thrown in. We therefore went to Allstone Quaries in Bendigo, who supply some stone for Waddy, to see some samples. We picked a sample and learnt that we would just need to add some white stones to the standard mix to achieve the finish we were after.
We are using McKnight Concreting (Brent’s cousin) and as I write this the slab is half boxed up and scheduled to be poured on Friday. The plumbers (Matt Wilkinson Plumbing) and electricians (Laser Electrical) have been and laid their under-slab plumbing and conduits and we are all systems go. I will report back how it went next week.


2 thoughts on “Blog #2: Site Preparation & Slab.”
Hey Josh, Lovin’ the blog! You mentioned how a concrete slab can moderate temperature by storing heat and cool through the earth or day and cool of night. Is this effect lessened by using waffle pod (poly styrene) rather than soil and sand mixture? Is there the same around of concrete in both options? Also in your garage, was waffle pod suitable to support the weight of cars, and did you put a concrete beam where the tyres would go for strength?
Hey John,
a waffle pod will generally perform better as the polystyrene acts as insulation. The thermal mass of the concrete can store heat and there is a similar amount in both options. Yes waffle pods in garage, the pods are only formwork so the strength is in the concrete once it sets, so no problem supporting a car. Hope that helps!