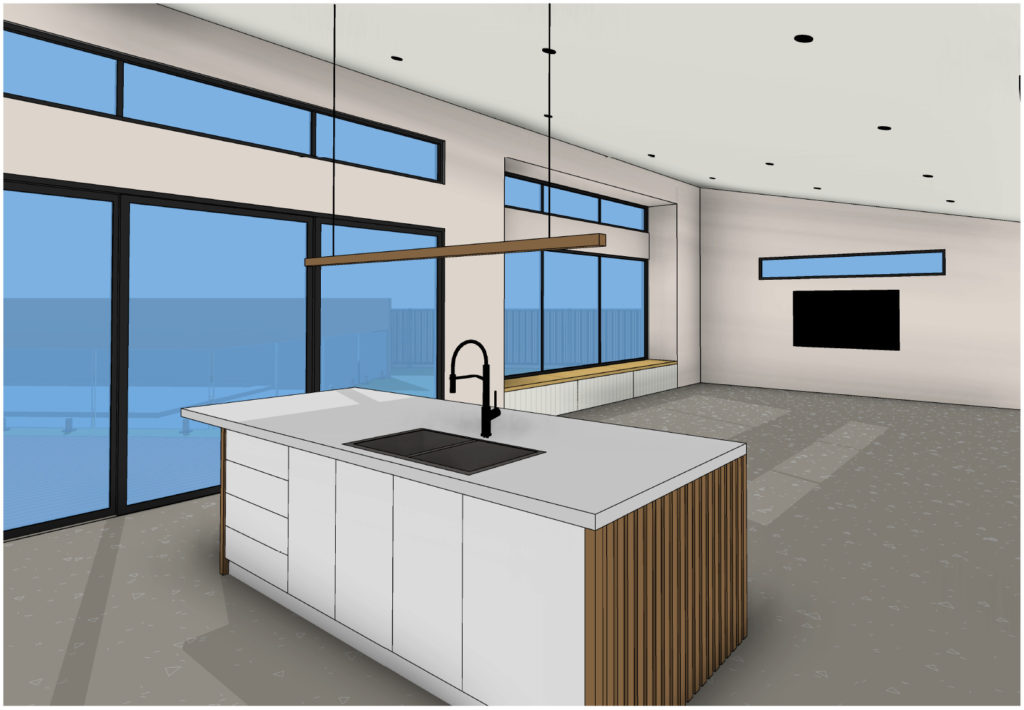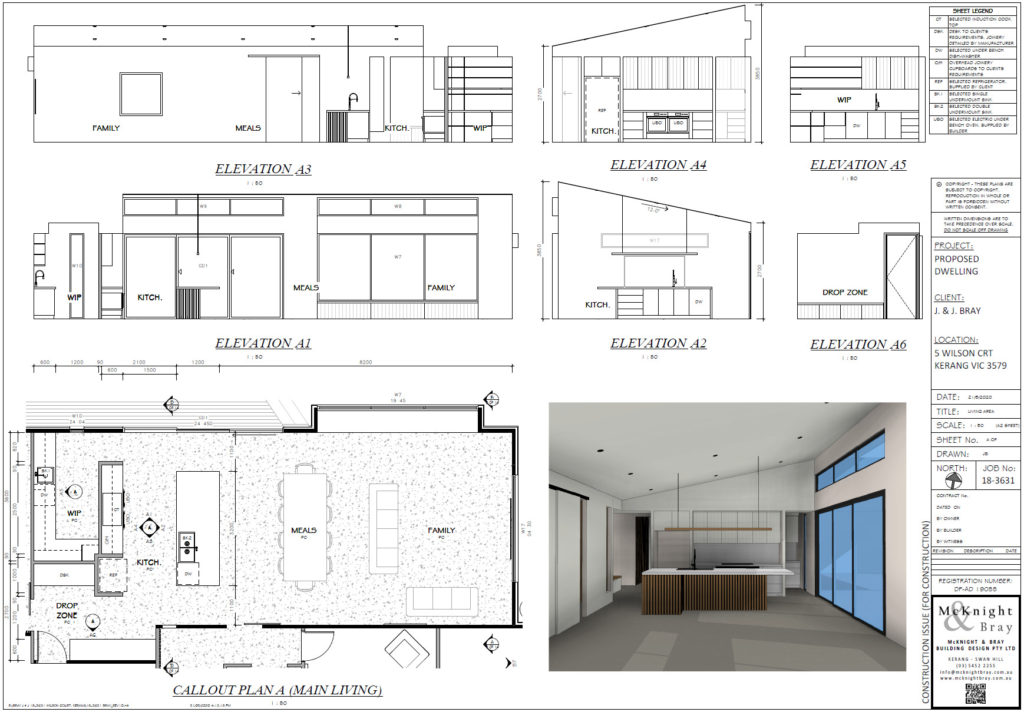
What you find when you build a house is that there are 1,000,001 decisions to be made. Every fitting, fixture, finish needs to be thought of and selected at some point. This can seem daunting, however can be made less so by a systematic approach, and by some professional help (from a design professional, although a mental health professional may be helpful too).
While a good building design determines the main items such as the orientation, the layout, the roof form and the general architectural style, there are still so many finer details that require attention. Items such as colours, floor/wall/ceiling finishes, plumbing fixtures, light fittings, etc all need to be picked, not to mention your styling with plants, furniture, and artwork. These details will make or break your design.
This is where the help of an interior designer can be invaluable. Good interior design compliments a good building design. Some people will require more help than others.
Some have a flair for this and won’t need any assistance, some will have a pretty good handle on it and will need minimal help, some will need quite a bit of help, and some are just not interested so would be well served to outsource it all. Most interior designers will have packages tailored to suit each category.
We fit into the second category. We had a pretty good idea of the style we were trying to achieve, but still thought we would benefit from some professional input.
We therefore booked a discovery session with Kara McGlone form Dezign Muse. This was a one off 2-hour consult where we discussed our design and ideas and got another perspective. It was good to hear her ideas and to discuss the latest design trends.
We found this to be a worthwhile exercise and crystallised our direction. Continued input is optional and at this stage we feel the one meeting was sufficient for us.
The systematic approach we used was to break the house up into smaller zones and focus on one particular room/area at a time before progressing further. We started with the kitchen and drew that up in more detail with internal elevations and 3D perspectives. Jess and I then poured over it and adjusted the design and selected the types of fixtures and finishes we wanted. Once we were comfortable with the kitchen we moved onto the pantry and then the meals & family area, and then onto the other major zones such as the master bedroom wing, kids lounge, laundry, bathroom & powder room, etc.
We found this process to be enjoyable and allowed us to consider and discuss all parts of the design. By breaking it up into small bit sized pieces the task became much more manageable. As they say, the best way to eat an elephant is one bite at a time!
I would classify our style as “modern minimalist”. We like order and have grown to despise clutter. We want “clean, open, light filled spaces” with the “strategic use of materials to create visual interest & texture”. Less is more.
We are going with neutral tones for our colours with contrasting black and timber features. Additional colour can come from furniture, wall art and plants, but we have not got that far yet. I am actually colour-blind so rely on Jess here and would need more guidance if we wanted a more colourful style.
The following materials will be used to create the visual interest and texture:
- Timber slat feature walls in entry, kitchen, and lounge
- Timber tops to desks, drop zone, day bed and some vanities.
- Stone bench tops in the kitchen
- VJ panelling to some joinery
- Black plumbing fixtures and fittings
- Black windows
All will be revealed in good time, however there is a bit of work to be done first….
This weekend we reached our first major milestone when the slab was poured. I will provide some pics and commentary in my next blog.

