
So close, yet so far.
That is the sentiment as the finishing yearn for the elusive completion date.
The house is largely built but there still a long list of outstanding items. Steady progress over the fortnight, however finishing off takes a lot of co-ordination and is not something that can be rushed. The task of building a house should not be underestimated.
Andre has been chipping away and now has the interior fully painted, bar the laundry and garage. White throughout with grey feature walls in the two girls’ bedrooms the only exception. The girls drove this and selected their colours, and I am pleased to say it looks ok. The two boys could not care less about a feature wall.
We caught Andre on site early Good Friday as we were finishing our morning coffee on our deck. He was there to finish off and tidy up ahead of the carpet install this Tuesday. Painting doors, the alfresco ceiling and eaves are the other items on Andre’s list for after the break. We love Andre’s attention to detail and his home brewing skills. He heard that I am fond of craft beer, so left a couple of his pale ales in my shed fridge. These were enjoyed by the river on Good Friday and kicking off with long neck stubbies may have brought me unstuck.
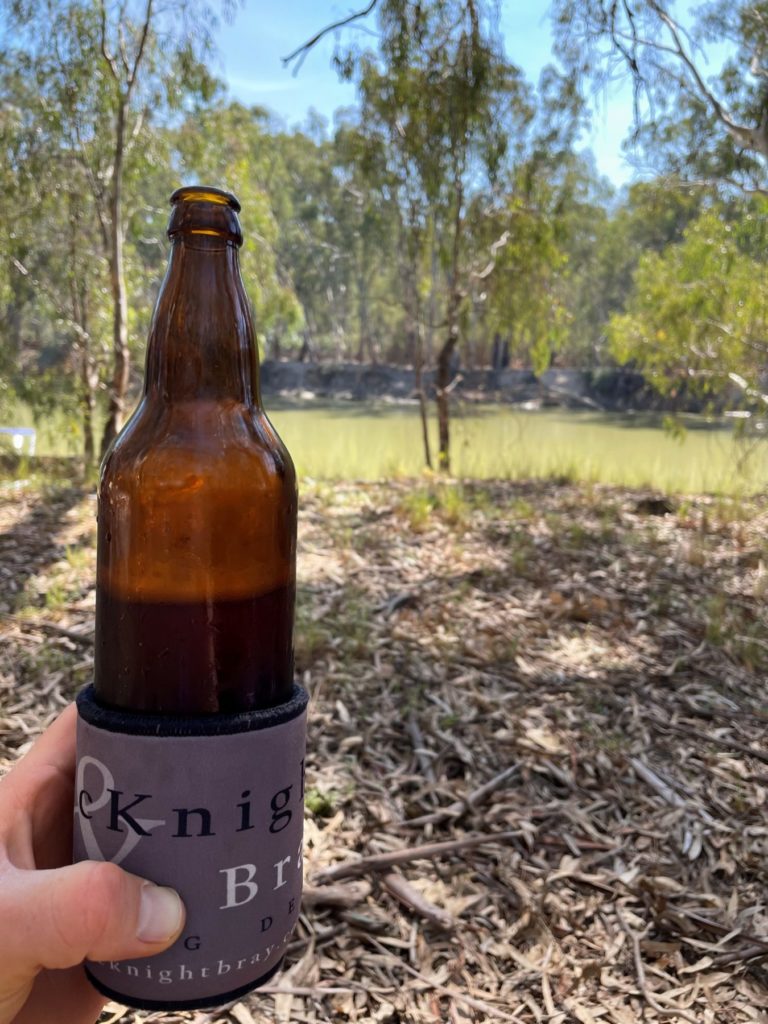
The highlight over the fortnight was the joinery install of the kitchen, pantry, and laundry. There were a couple of adjustments to be made but it all came together at the end of this week. We met with Dale (Kerang Custom Joinery), Kristian (KM Bray Building) and Matt (Matt Coates electrical) onsite on Tuesday morning and went over the joinery, confirmed island bench location, and discussed some recessed deck lights on the edge of our deck. The joinery has been a bit tricky for Dale – taking over the business and working with an old quote and notes, and he has also had an injury to contend with. He has provided good advice and we have adjusted the details along the way. We should have documented these adjustments more thoroughly as we lost track of the joinery specification.
We have done a lot of our selections on the fly, which I do not recommend. Best to document it all at the beginning so you know what you are up for. For example, we received a hefty extras bill for our cladding which we worked through during the fortnight with Dahlsens and Metal Cladding Systems. There was a large discrepancy between the initial estimates and actual costs, however it all checked out when the nuances of our project and upgrades were considered. Dahlsens in Swan Hill were helpful, and we were able to resolve to the satisfaction of all parties. This surprise could have been avoided if we priced the upgrades before pulling the trigger on them.
The kitchen and pantry joinery looks good, and it is now ready for the stone bench tops from CR Stone and some timber slats from our builder. Our kitchen splash back will also be stone, whilst the pantry will be tiled, so this can be done after the stone is in. The laundry splash back tiles went on during the week.
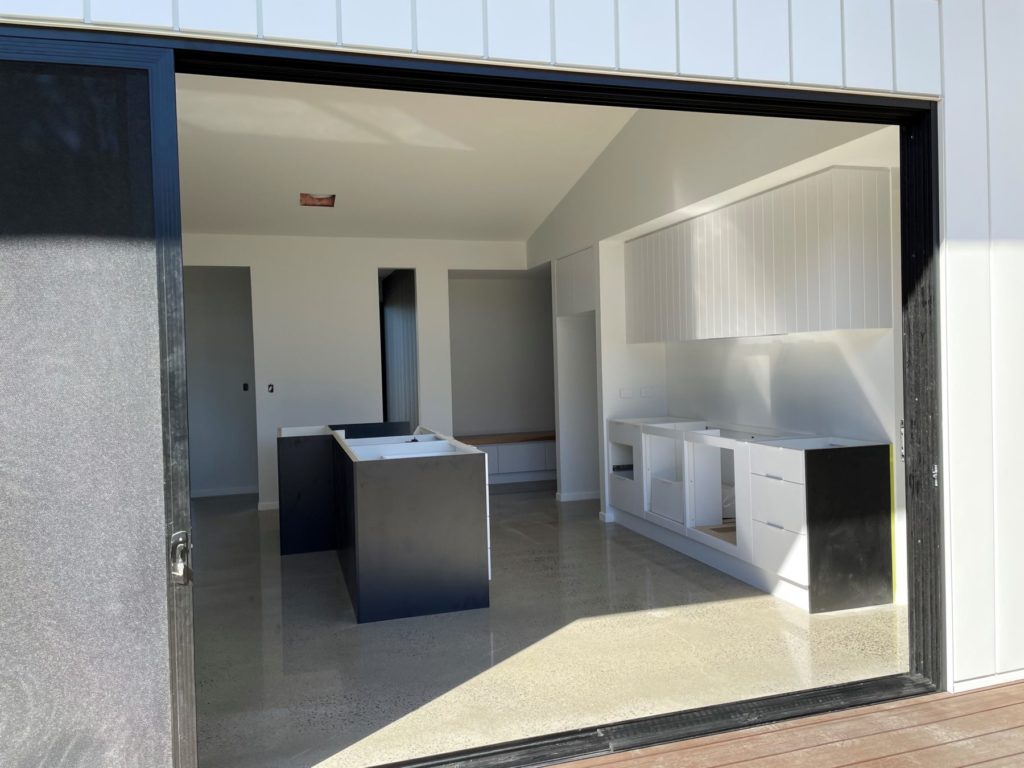
Matt Coates Electrical had been in and has competed a lot of the electrical fit off. Appreciate his efforts, coming in on a Saturday to fit it in with his busy schedule to not hold anyone up. He held off installing the kitchen and meals pendants until we confirmed the island bench location, which we considered shifting slightly to suit the AC vent locations. I am quite particular with things lining up or being spaced evenly (OCD?) and this seemed to amuse Matty.
The only feature lights in at this stage and the tube wall lights in our master and day bed, and surface mounted tube down lights in our entry that will highlight our metal feature wall. Pleased with our selections here.
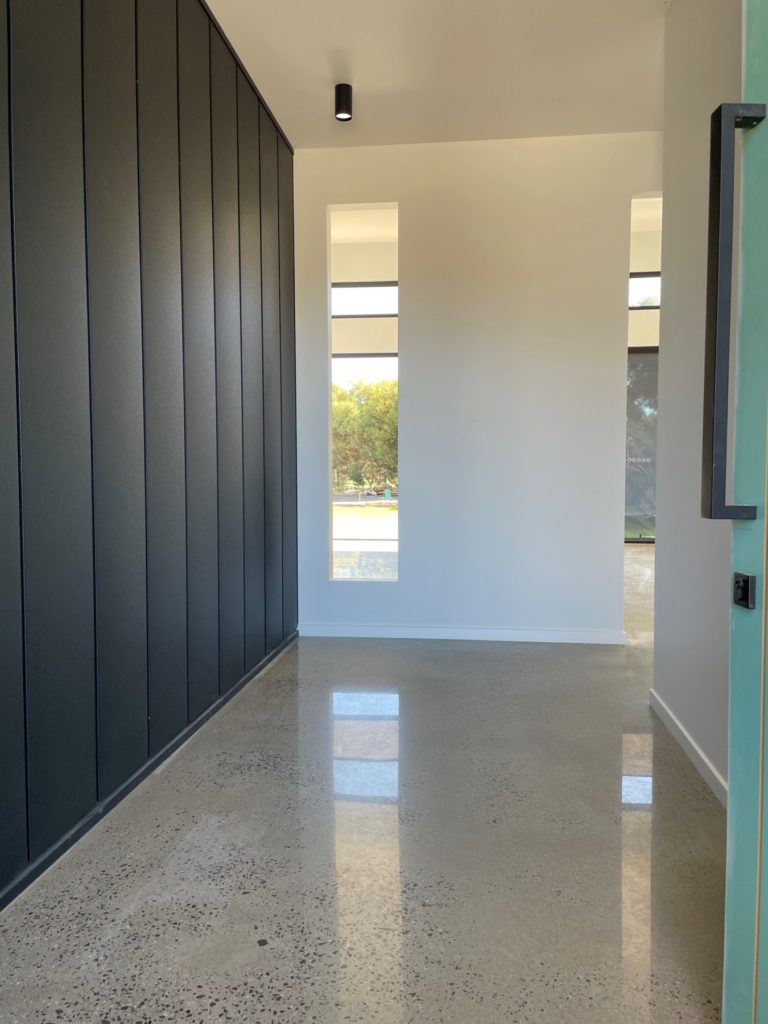
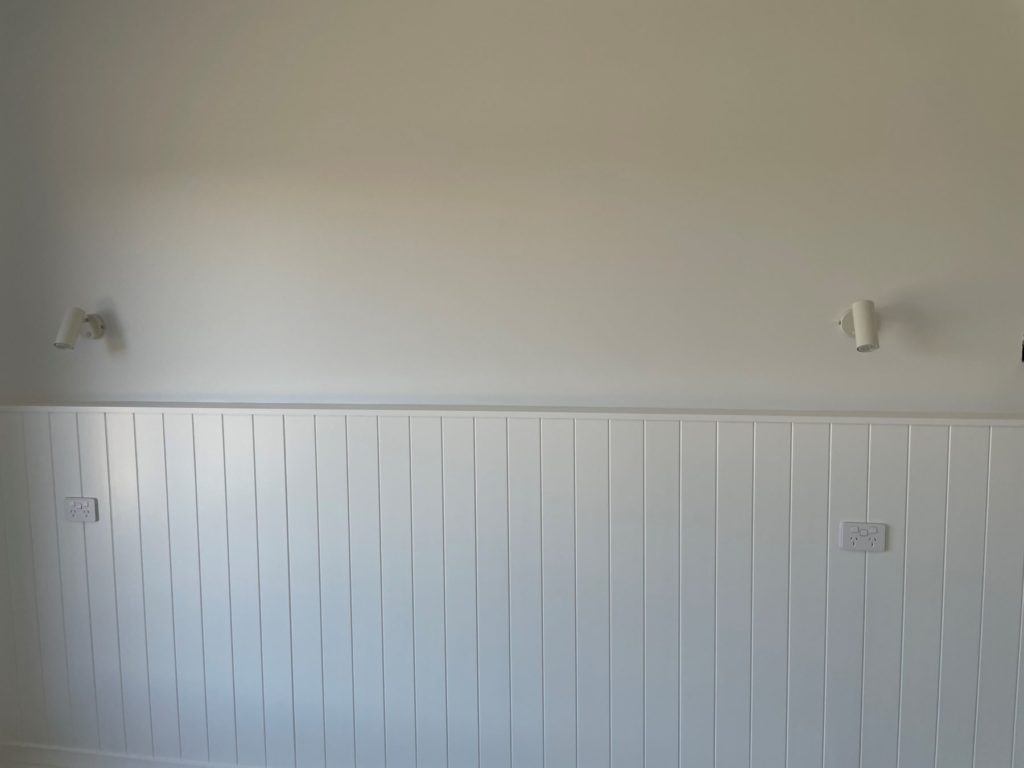
Maher’s Glassworks were back onsite to install shower screen and mirrors but had to abort the ensuite mirror when they found a scratch. They will be back to install flyscreens to windows and cross off the last of their outstanding items.
The program from here is:
Interior:
- paint doors, laundry, & garage
- Carpet to bedrooms
- Stone benchtops
- Finish electrical fit off
- AC fit off and commission system
- Plumbing fit off
- Pantry and powder room tile splash backs.
- Flyscreens, ensuite mirror
- Clean.
Exterior:
- paint eaves and alfresco ceiling.
- External electrical fit off
- Paint front door
- Plumbers to install downpipes Hindsight we could have just gone with painted PVC rather than Vestis aluminium and saved some time and expense.
- Front footpaths and driveway apron once downpipes are done. Looking forward to driving into our garage!
- Septic disposal trenches
- Clean walls
- Landscaping, which will be the never-ending story.
By the look of that list, we are still a few weeks away. I remind myself to be patient and to enjoy seeing it all come together, but the desire to move in is hard to supress. It will happen, so I should relax. I sit on our daybed as I finish writing this. In peace and quiet and recovering from Good Friday festivities. It is a nice place to sit, and I fight the urge to lie down. I can’t help daydreaming of the house and I growing old together
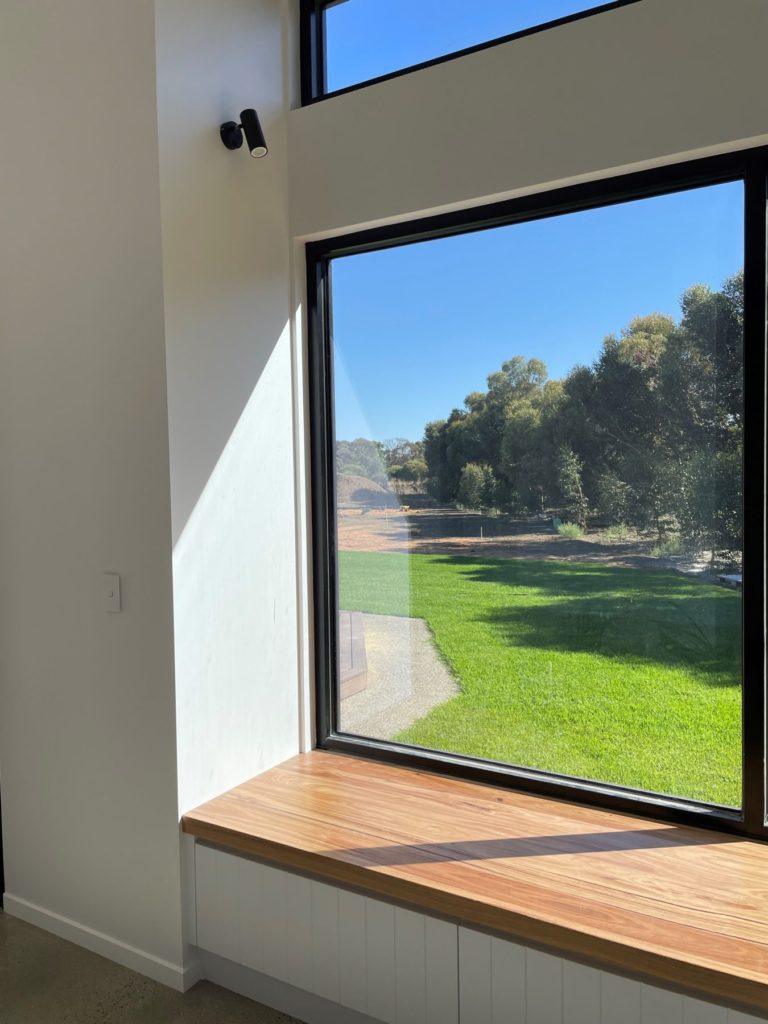

2 thoughts on “Blog #30:”
Congrats guys, looking and your nearly at the end
thanks Heidi, enjoying watching your build unfold as well!