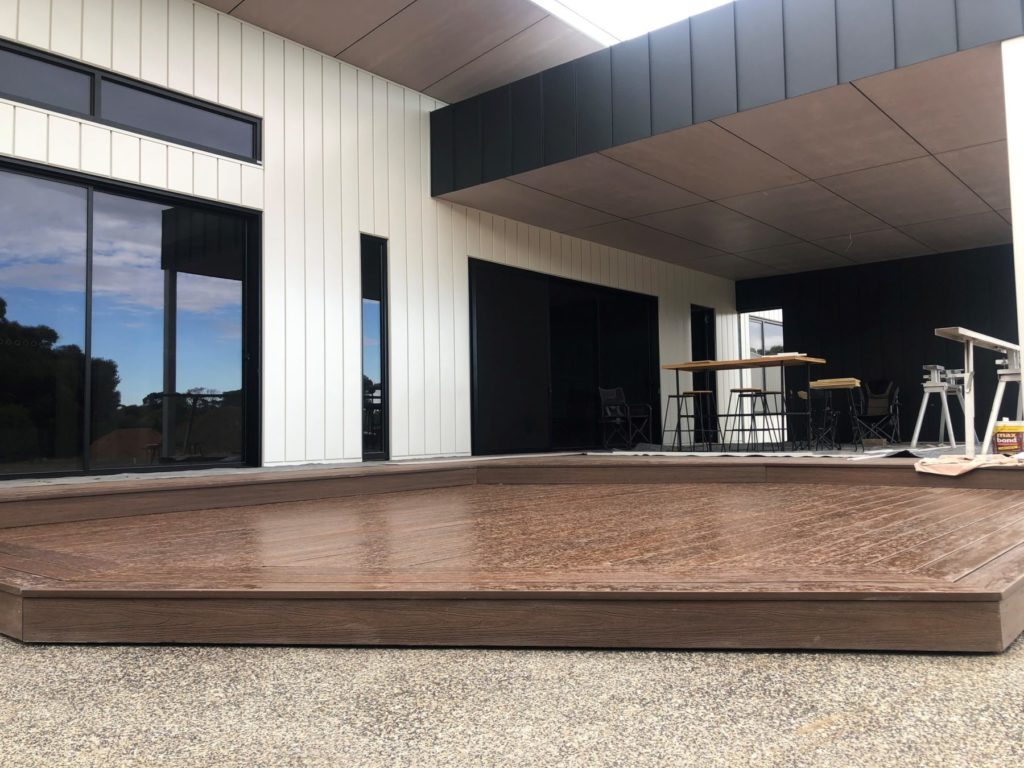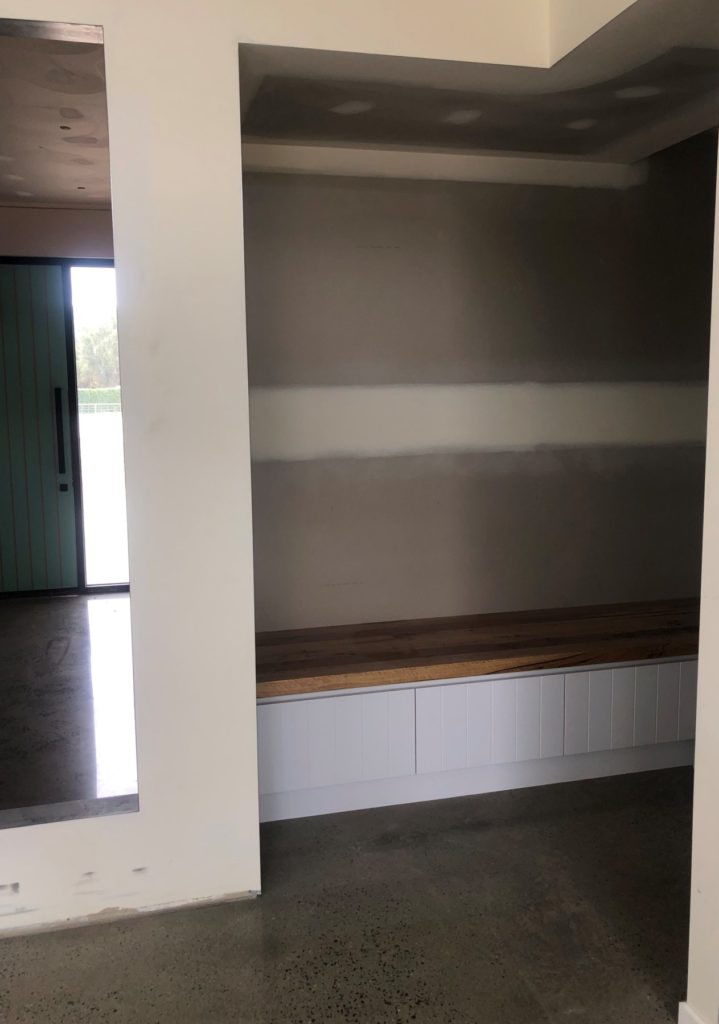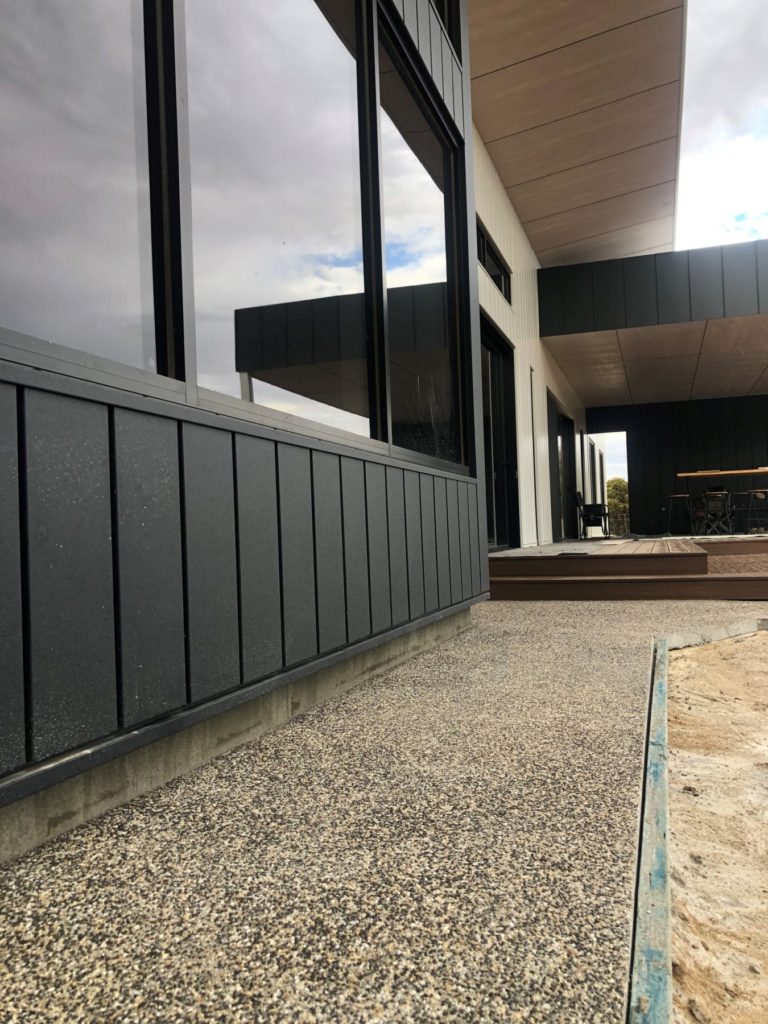
Far from plain sailing this fortnight. An unprecedented COVID shut down slowed our progress, however the limited time available was used efficiently and we have edged closer.
Shortly after I left you last time, Dale (our cabinet maker) installed our drop zone bench seat. This is the same design as our vanities and day bed – messmate timber top with white v-grove vinyl drawers – and we are equally as impressed with it. Dale was planning on installing the day bed and powder room vanity during the week, however unfortunately suffered an injury that has put him out of action. Luckily, he has avoided serious damage and will hopefully be back at it soon. We passed on our best wishes and told him not to stress about our job as his health is much more important. He is waiting on our vinyl doors anyhow so it should not cause much delay.

The builders have been tiling and the bathroom, ensuite and toilet are now fully laid. The bathroom was grouted on Friday and we are happy with the tile selection – see sneak peek below.

They have also been building shelves, hanging doors, and installing skirting and architraves. We are getting really close from a carpentry trade perspective, with just the following to go:
- Wall tiling to powder room, laundry, & pantry once joinery installed.
- Little bit of skirting.
- Install door handles.
- Entry feature wall.
- Front portico.
The highlight of the fortnight is our new foot path around our alfresco deck. We got by McKnight Concreting to do this earlier than normal so we could get some grass down soon whilst it will grow. We selected exposed aggregate path so had to decide what stone mix we wanted. We inspected some examples and went for a black and white type mix. The exposed aggregate finish is achieved by removing the outer skin of cement paste to expose the coarse aggregate decorative. The concrete is poured as normal and then a few hours later the outer skin is pressure washed away. The next day they are back to apply a sealant and the job is complete.

Away from the site Jess and I have been making what must be the last of our selections: carpet and blinds. We settled on a charcoal Triexta carpet from Kerang Carpet Court and are awaiting a revised quote for our blinds. The we only have carpet in the bedrooms and felt the charcoal tied in with our bathroom tiles and followed the theme of the house.
Triexta is synthetic and is partially derived from corn sugar (instead of petroleum), making it an environmentally friendly option. Triexta carpets offer the durability and stain resistance found in synthetic fibres, combined with the soft luxurious feeling available from natural wool. It is still a relatively new product so the durability of it has not been proven over time, unlike nylon.
We like Grey roll down blinds, block out in bedrooms and sheer in our living. Sheer blinds allow light to flow into a room while still offering some privacy by concealing detail. Block out blinds, as the name suggests, block out the light and offer total privacy.
In our ensuite we have some tall windows which face the street, so PVC plantation shutters are the go here. More convenient to open and close rather than rolling a blind all the way down each time privacy is required.
Construction budget is a sensitive topic in our camp, so if you are reading this paragraph it has survived the scrutiny of my proof-readers. We have gone into this build with the intent to do it once and do it right. Therefore, all our little choices have added up over the course of the build. I am not allowed to use figures, but it is fair to say we are spending a lot more than we had intended.
The point I would like to make it that it is common to underestimate the cost associated with building, as well as the time it takes. It takes time to not only build, but to design, document, quote, and approve permits. I do not write this to put anyone off, I have loved the process and think we will look back with fond memories, but you need to be prepared. Financially, mentally, and emotionally prepared, as well as having realistic expectations on costs and time.
We have not made many compromises, however, we now must pull our heads in. We therefore have decided to do away with our timber feature wall in the lounge room. We reasoned that it was not critical and could be done later should we feel the need.
A bit more carpentry over the next week or so and then over to the Andre the painter to do his thing. Some landscaping is also scheduled as we turn for the final straight….
