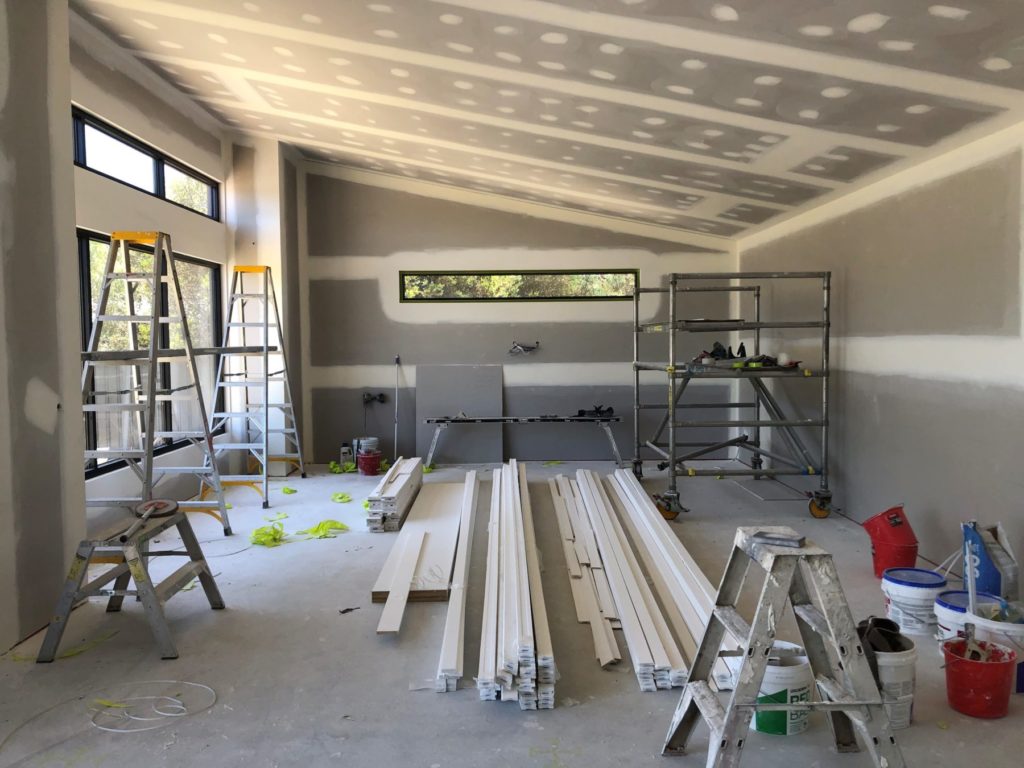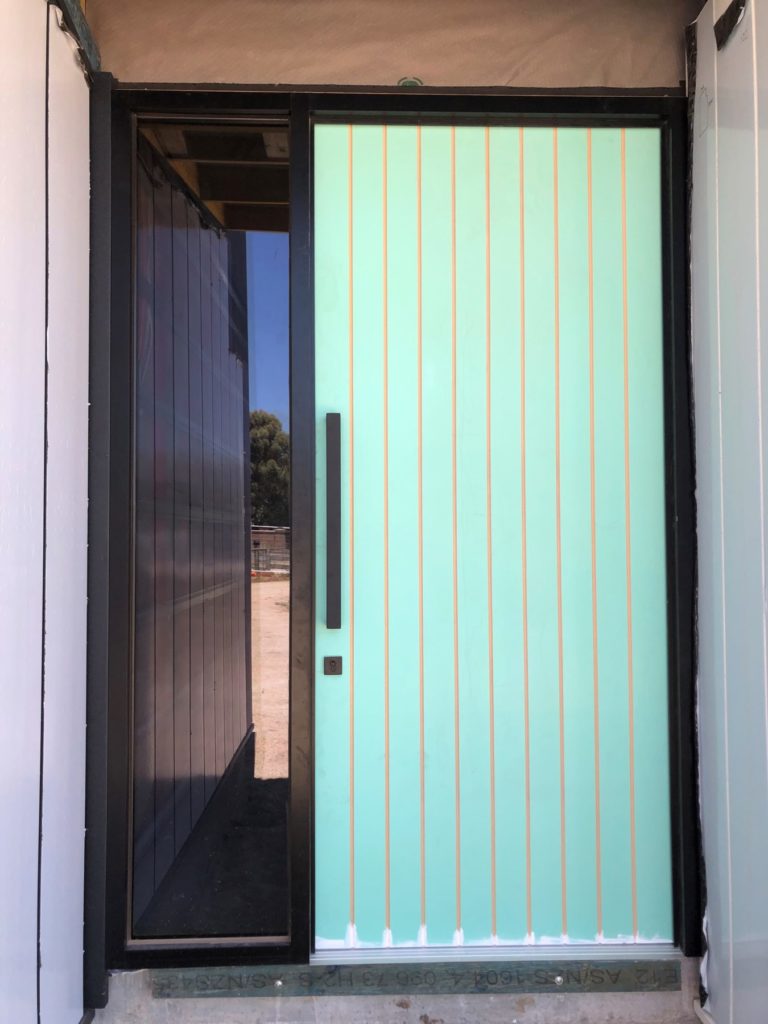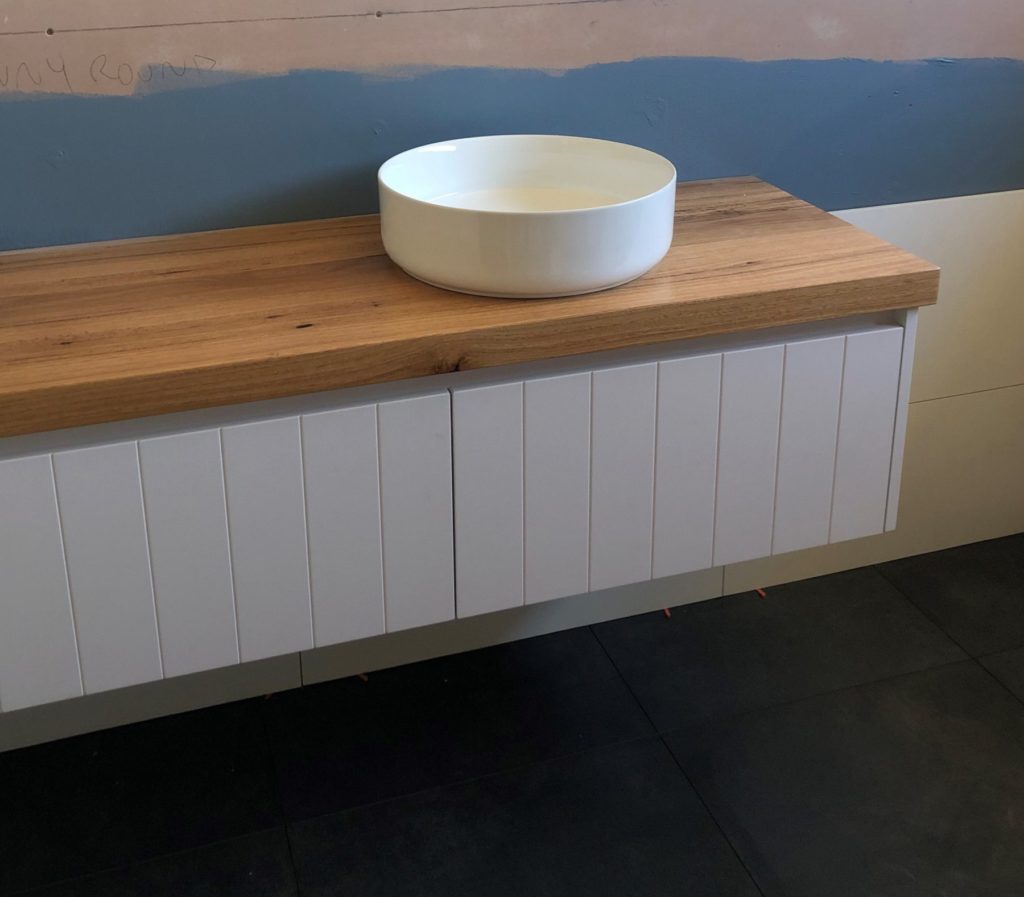
After a short break we are back into it at Wilson Court. Our attention has turned to the inside and the tradies have had a productive 2 weeks.
The builders, or builder for the first week, have mainly been working on the bathrooms. They have waterproofed the floor and walls, installed the screeds for the stepless showers, laid the floor tiles and made a start on the wall tiles.
They have also fitted the front door and door furniture and installed some of the architraves and skirting boards. We are liking the 600mm long oblong pull handle on the front door and have thus decided to do the same on our internal barn doors, which are in the same style.

We had been on cruise control as owners. Early on there was a lot of decisions but during the final weeks of the year we just sat back and watched the exterior come together. Straight up after the break we have been bombarded with a series of demands. What doors do you want, what handles, what skirting, architraves, how do you want your robes, linen cupboard, better finalize your lights, what colour you want your walls, ceilings, blah blah blah….
It is advisable to pick all this stuff at the start and have them listed in a set of specifications. Then you could really sit back and enjoy the ride. We however were slack and did not bother and were afforded some flexibility from Kristian.
Anyhow we got it all picked, and with minimum fuss. You get a bit over all the selecting and grow quite decisive. You need to otherwise you would go mad. I do not like to leave things unresolved, and the sooner you choose the quicker you can move on. That is not to say that we are blasé, we just have a clear vision and know quickly if something is going to fit or not.
Below are some of our recent selections:






The lighting was orders through Conidi Tiles and Lighting, while Kristian got the other items through Cookes Mitre 10 in Cohuna.
The plasterers have all but finished, and most of their time was spent sanding and doing the square set windows. A square set finish is where no architraves are used. This gives the appearance of the plaster wrapping around the studs and finishing against the window frame, which suits our minimalist style. This is more time consuming (read more expensive) so we elected to only do this in our main areas. In the kids wing we have architraves around the windows which means the plasterboard does not have to be finished neatly. It is also more robust and not prone to chip. Hovenden’s plasterworks have done a great job and we are grateful for their input.
Dale Gitsham has built the vanities, daybed, drop zone, desk and has been working on the robes. The bathroom and ensuite vanities were installed on Friday arvo, and that finished the week on a high. These are floating (wall mounted) have a 50mm messmate timber top with white vinyl panel drawers – see pic below. We are wrapped with how this look; however we did get a scare when someone suggested that they were mounted too high for our counter top basins. I had to abort my evening at junior cricket, halfway through my first can, and rush to site to get the basin out of the box and measure heights. Crisis averted when I was relieved to find that the heights work just fine. Top of basin height is normally 900mm, however with a 130mm countertop basin we thought that vanity top would be too low, so we had decided to have to them a little higher.

We met our painter Andre Brown onsite to discuss paint colours. We want white walls and ceilings; however, it is ridiculous how many shades of white there is to choose from. There are warm whites and cool whites, and the latter suited our style. Cool whites have a blue/black base, and translate as sharp, fresh, crisp, and contemporary on the walls. They also neutralise natural sunlight so work well in north facing rooms where sunlight is at its peak. Warmer whites have a yellow/brown base and throw off warmer hues making a room feel cosier and are more suited to traditional style homes.
So, wanting a cool white narrowed the choice somewhat, and we then considered the various options. Andre has painted the robes and kids’ bedrooms with a generic white undercoat and has A3 size samples that we can hold up in each room and decide. I am colour-blind so have left this decision to Jess, who has selected Lexicon half. Andre will now spray the inside of our robes with this colour so we can review and confirm we are happy before he paints the rest. You can use different shades and colours on different rooms; however, we think we will just keep it simple and have all the rooms the same. This may seem boring, but we want to keep things neutral so they do not date, and can get our colour from our furniture, indoor plants, and styling, as well as the natural timber we are using throughout the build.
Furniture is the other aspect we have been working on. It dawned on us that we need to get some things ordered if we want the house to be partially furnished when we move in. Financially we may not be able to have it all right away, however, would like to have our main living area sorted first. Our old furniture is either worn out or outdated, so not much will make it into the new house. We have ordered a couch form Visual Appeal in Kerang, and have my nephew making a dining room table for us. Have also brought our fridge from Betta Home Living Kerang and will continue to eye off other items.
The finish line is in sight, with a March finish date likely. More of the same for the next couple of weeks before the floor polisher comes back, and the electricians and plumbers do there fit off. Exciting times!
