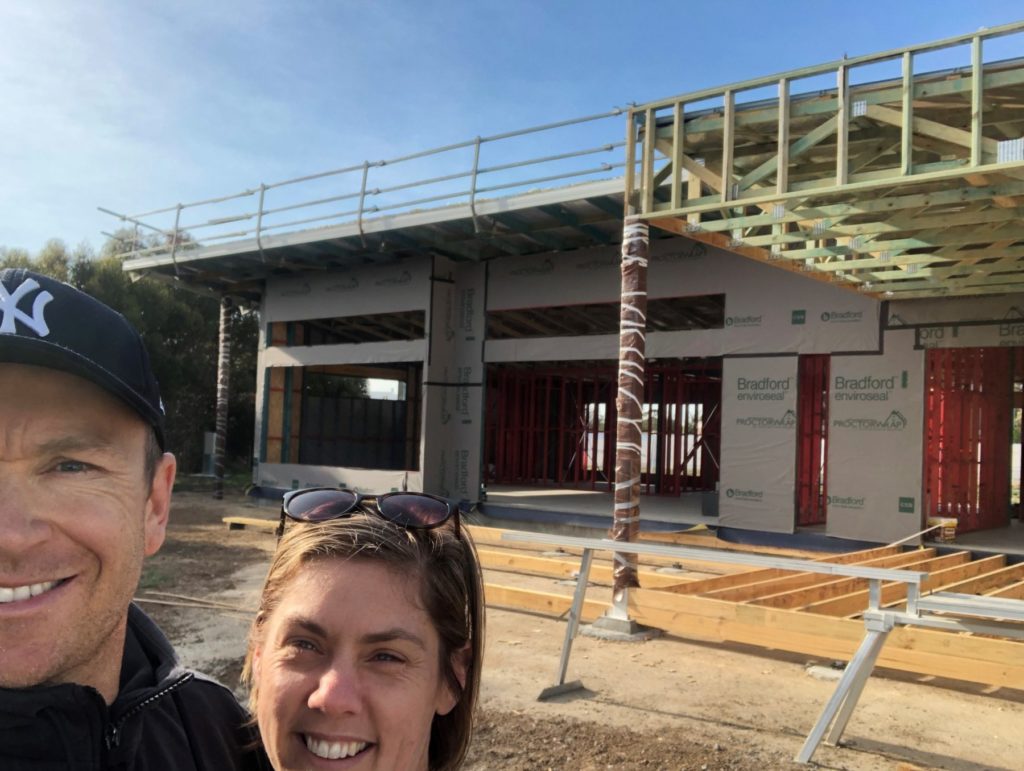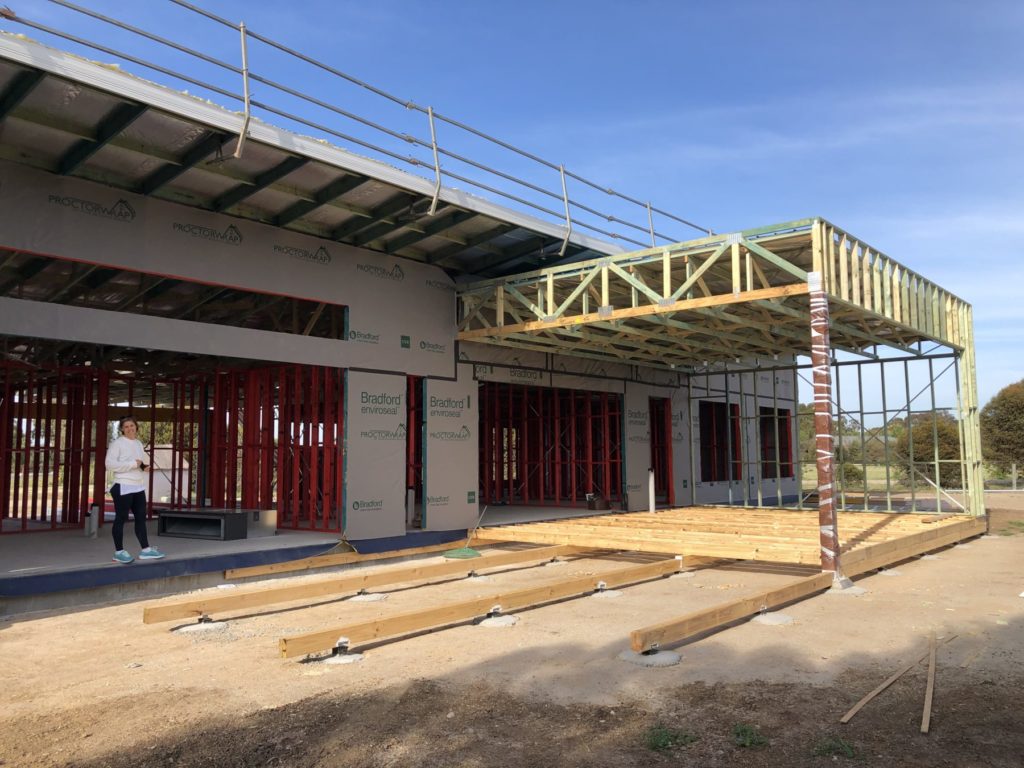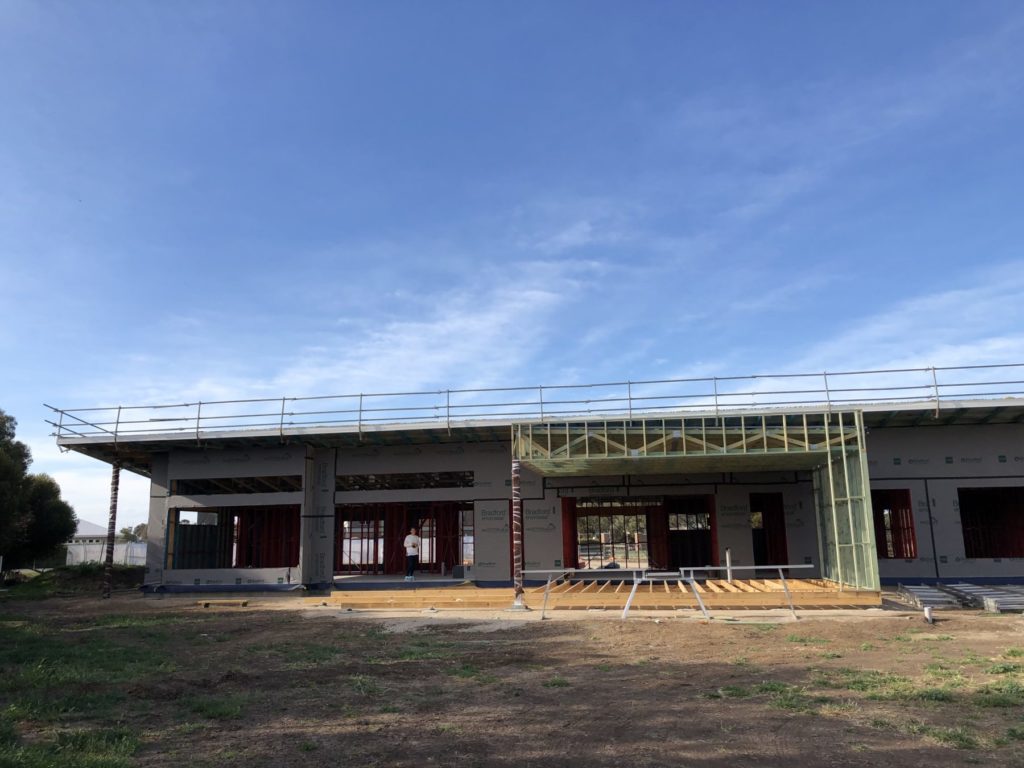
Chipping away this week. Walls are wrapped, more deck framed, alfresco roof on, ceiling battens on, so still good progress.
We have started the process of selecting tiles and spent Monday afternoon at Conidi Tiles and Lighting in Swan Hill. Our only thoughts had been that we want light bathrooms, so we had a way to go. We looked at a lot of different options and were able to narrow down the choices by a process of elimination. Whilst the obvious selections did not jump out at us, it was quite clear what we didn’t want.
There are so many options:
Material – ceramic, porcelain, glass, stone/marble, etc
Colour – white, off-white, the ivory, or the beige 😉
Shape – square, rectangle, hexagonal, mosaic, subway, etc
Size – 600, 300, 150, 100, etc
Finish – matt, gloss, honed, natural, grip, satin, polished, etc….
Don’t worry, I didn’t know all this, I just googled it!
With any process, the first step is to just start (eat an elephant one bite at a time). On Monday we were very indecisive and made it hard work for Tina (owner of Conidi Tiles). Since then we have been able to browse online (Pinterest, Instagram, etc) with a much better eye for detail and now have a clearer idea of what we want.
Our latest thinking is 600 sq grey tiles on the floor, white 600 x 300 tiles on the walls with smaller white subway or other feature tiles on our ledges and below vanities.
To simplify we decided to concentrate on the bathroom and then we will carry that through to our ensuite and probably our laundry. Also need to pick a splashback tile for our pantry, we will leave that until we nail the bathrooms.
We also looked at lighting whilst we were there, however we were running out of energy. This house stuff can be draining, and you develop decision fatigue after a while. Our lighting is simple, mostly recessed down lights, some tube downlights to light feature walls, some wall lights for night lights and reading, and pendants/feature lights over the kitchen Bench and meals table. These last two items are the biggest choices to make.
After looking at the lighting and meeting our electrician last week, I was armed with enough information to draw up an accurate electrical plan. I worked on this on Wednesday and Thursday and sent it out to get re-quoted. We spent a bit of time on the ceiling layout of our main living space and carefully considered the lighting and air conditioning vent locations.
The biggest highlight/change came after the walls were wrapped, and we enjoyed inspecting this on Wednesday night. The wall wrap helped define the walls and window locations and gave us a better feel for each room. Also enjoyed standing on our deck frame this morning (Saturday) imagining cooking breakfast and enjoying the morning sun that flows into this area. The placement of your alfresco area is paramount, as a designer these are my considerations:
- locate so as not to block too much winter sun and light to the living area
- Open to the north and East to get sun in cooler months
- Protection from prevailing weather that predominantly comes from the south west
- Protection from the hot afternoon summer sun, so as per above, walls on south and west.
Predominantly alfresco areas will get most of their use summer, however, can be used throughout the year if the above objectives are met.
Access from living areas is also a consideration, however I think the inconvenience of having to walk a bit further is well worth it when weighing up against the benefits of light and winter sun.

Sorry went off on a tangent then.
This week we have the following to look forward to:
- new gutters and down pipe socks going on. Would have been nice to have these in place now with the rain forecast, hopefully our temporary measures do the job and keep water away from the house. A down pipe sock by the way is a plastic sleeve that is used during construction before the proper down pipes are installed.
- Roof flashing and capping. Currently the edges of the roof are a bit untidy because of the roof blanket. This will finish the roof off and give us the clean simple look we aimed for.
- Lower deck may get framed.
- Walls battened ready for cladding installation consultant to come up and assist with set-out and ordering of the cladding system. This includes custom flashings and panel widths to suit windows. This is booked in for Friday.
- More ceiling battens.
- Air conditioner being mounted in ceiling space.
Heavy rain expected today, so more sloshing in puddles to also look forward to.
And that is where we are at as of 11:53am Saturday 19 September 2020. In normal years we would be at the local football grand final, but this is far from a normal year…

