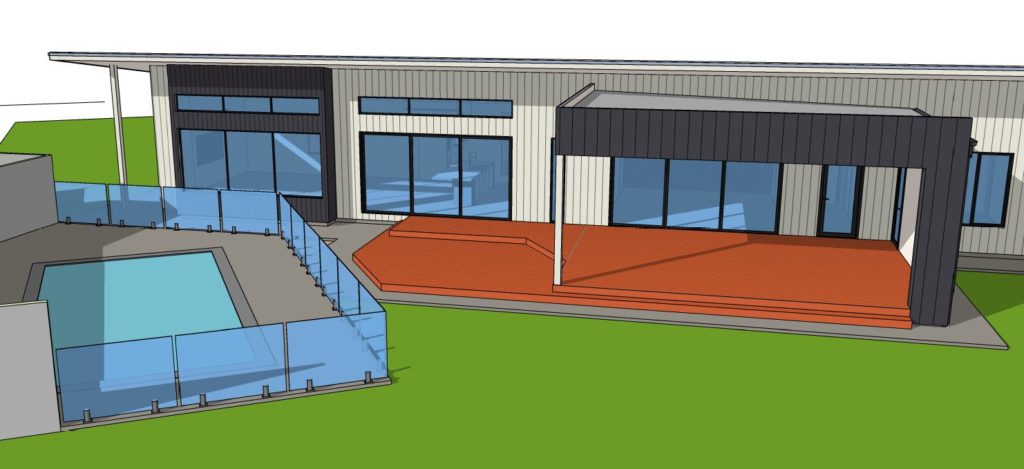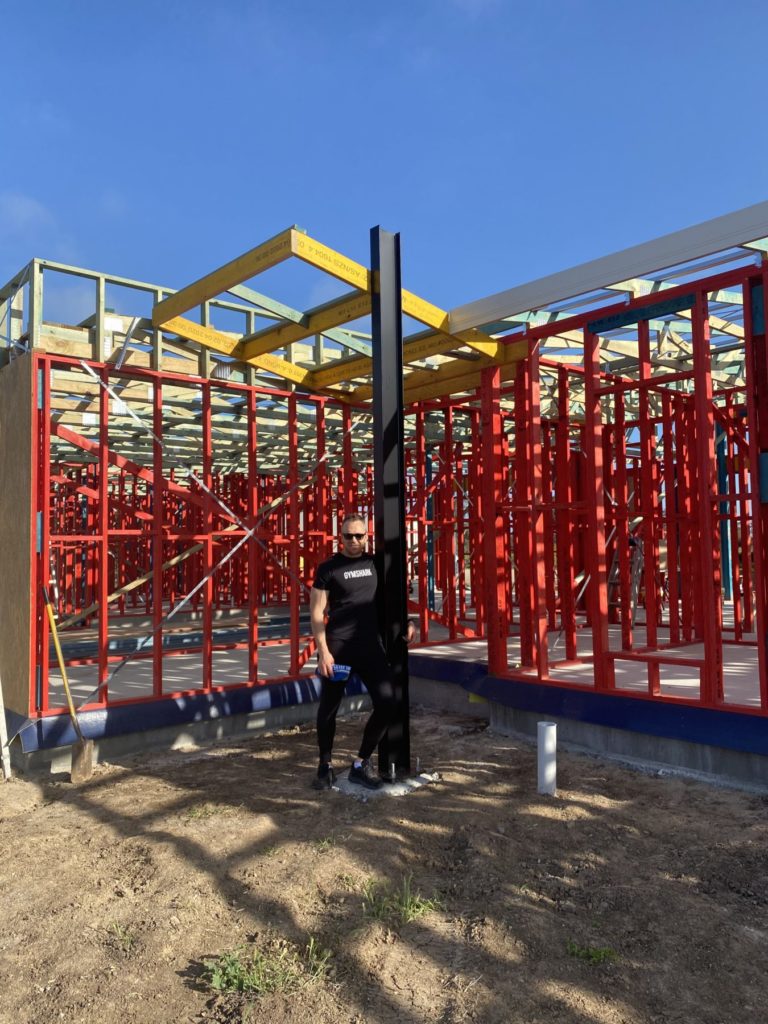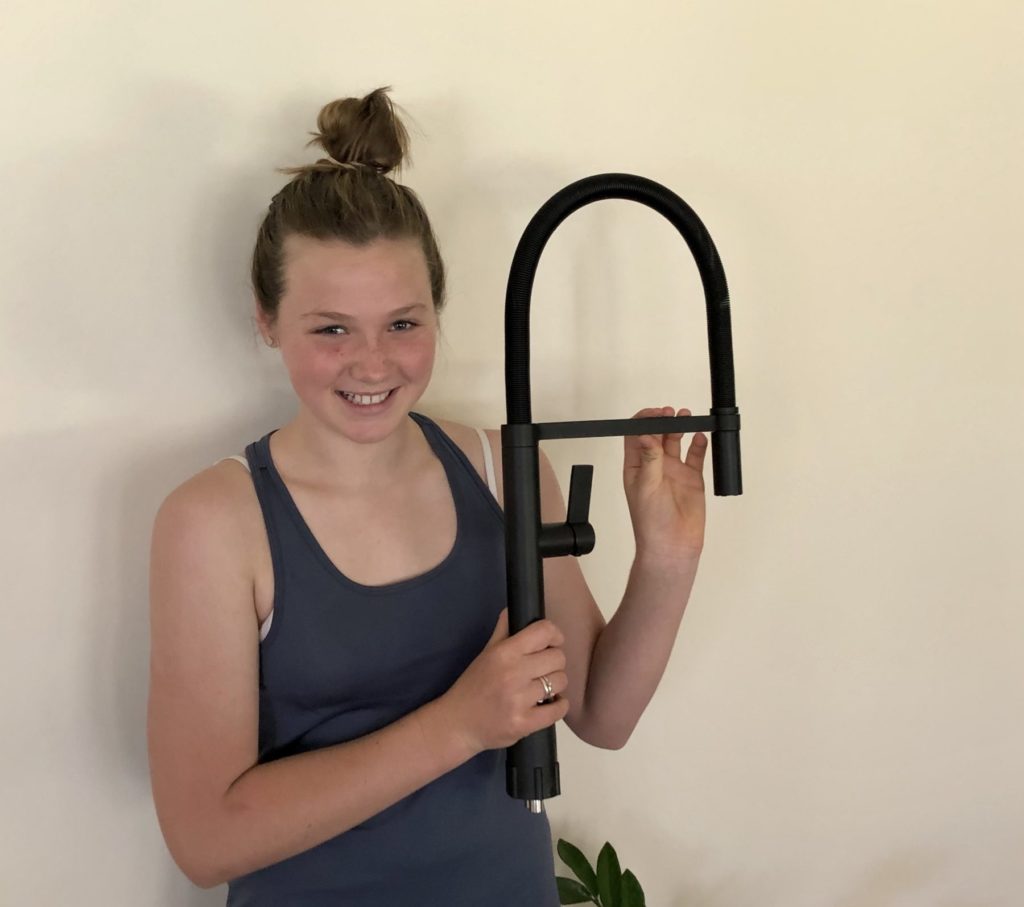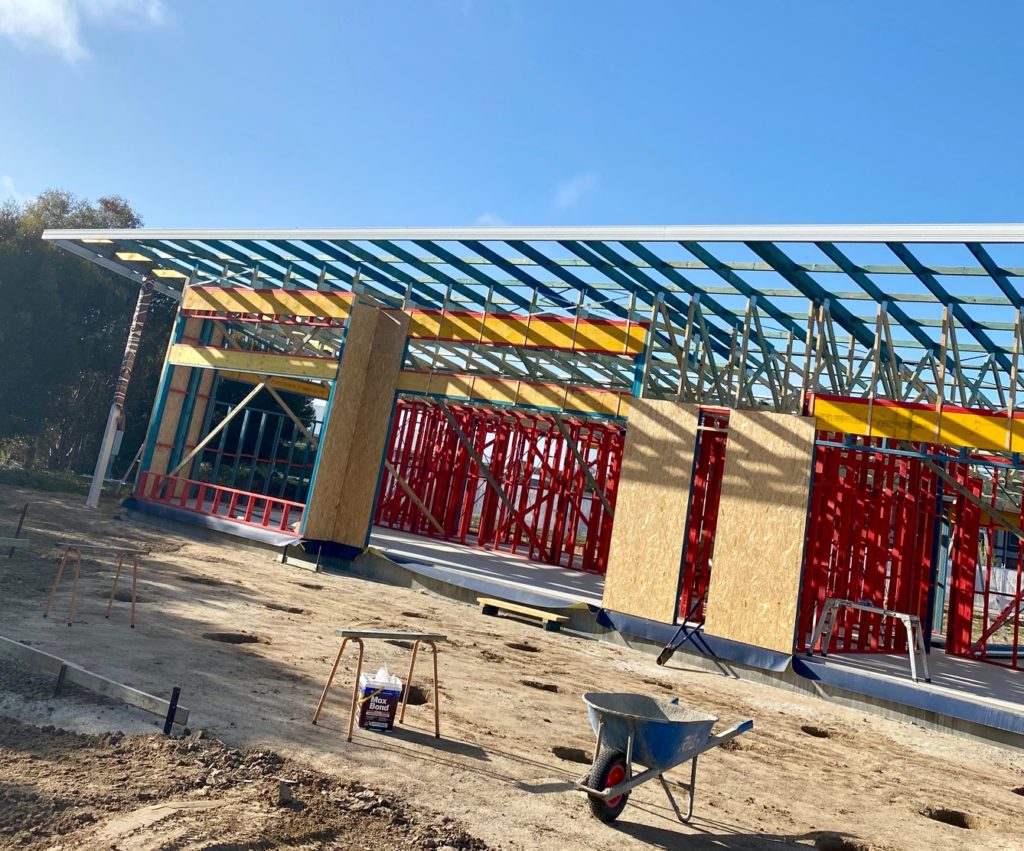The frame has been inspected and signed off, the fascia is on, and we are ready for a roof!
The week kicked off on Sunday with a sunny day spent at the block. We tidied up and enjoyed a BBQ on what will be our alfresco area. This part of the build had not started yet so we pegged it out and tried to visualize how the area adjacent might work. One day we would like to install a pool, and we will definitely have a fire pit, so we have been trying to work out where to position these. Problem was the best place for a pool is also the best place for the fire pit.
On Sunday night the light bulb went off whilst watching tv. We were inspired when we saw a fire pit on a deck.
We had created more unroofed deck area when we decided to slide the Alfresco roof west, and I had been wondering how to use this area. A fire pit in this area would work perfectly. So this was sketched on Monday and we also came up with the idea to have a step down in the deck to define the area.

On Monday I also fell in love…. with a steel post (sorry Jess). The 200mm ‘universal beam’ column has been powder-coated black and erected at our portico. The roof framing for the portico also went up Monday and I am happy with the form of it.

The builders were setting out the alfresco area on Tuesday, so the early part of the morning was spent revising the plans. Once complete I delivered them to site and discussed with Kristian. They then proceeded to set it out and mark where the holes go for the footings, and these were dug on Wednesday.
A sink mixer was delivered on Wednesday for us to look at and approve before purchasing. We have ordered all our plumbing fixtures through Dahlsens in Swan Hill but wanted to have a look at the sink mixers before we committed. We are having these in the kitchen pantry and laundry so wanted to be sure. Due to COVID most of our selections have been made based on online photo rather than physically seeing and touching the items, which has made it a trickier to decide. The mixer for instance is much bigger than anticipated, so now we are unsure whether it will be too big for our small pantry sink….

Thursday the building inspector visited to inspect the frame and alfresco holes and we received notification of approval in the afternoon. This enabled Kristian to send an invoice for the frame stage which is 15% of the contract price. I then forwarded this to my mortgage broker who will arrange for payment from the lender.
Thursday was also our day of reckoning, as Kristian tallied up our variations to give us an updated estimate of actual construction costs. We have made several adjustments to the design since we signed the contract a year ago and some of our selections are also more expensive than what was allowed for in our prime cost (PC) items. A PC item is an amount of money included in a contract sum to purchase a specified item such as tiles, taps, doors, or bathroom fittings. An agreed estimated amount is included at contract signing but the specific products are not selected until a later stage. Therefore, we are now looking at a figure north of $500k…. time to pull our heads in.
Strangely this was comforting as it had been in the back of my mind that things may have been getting out of hand. We think the new figure is still manageable and from here there should not be too much that will vary. And I know that we are getting great value on a what will be a premium product.
On Friday most of the fascia went up, which helps define the roofline. Roof iron is due to go on Tuesday, stay tuned for next week.

