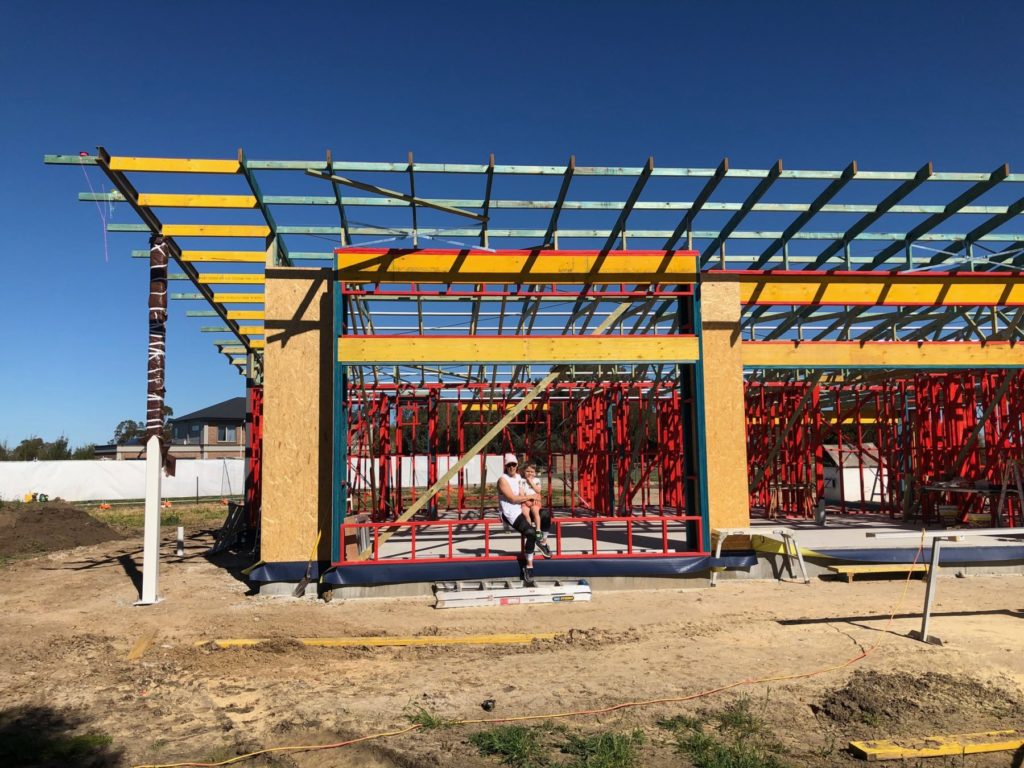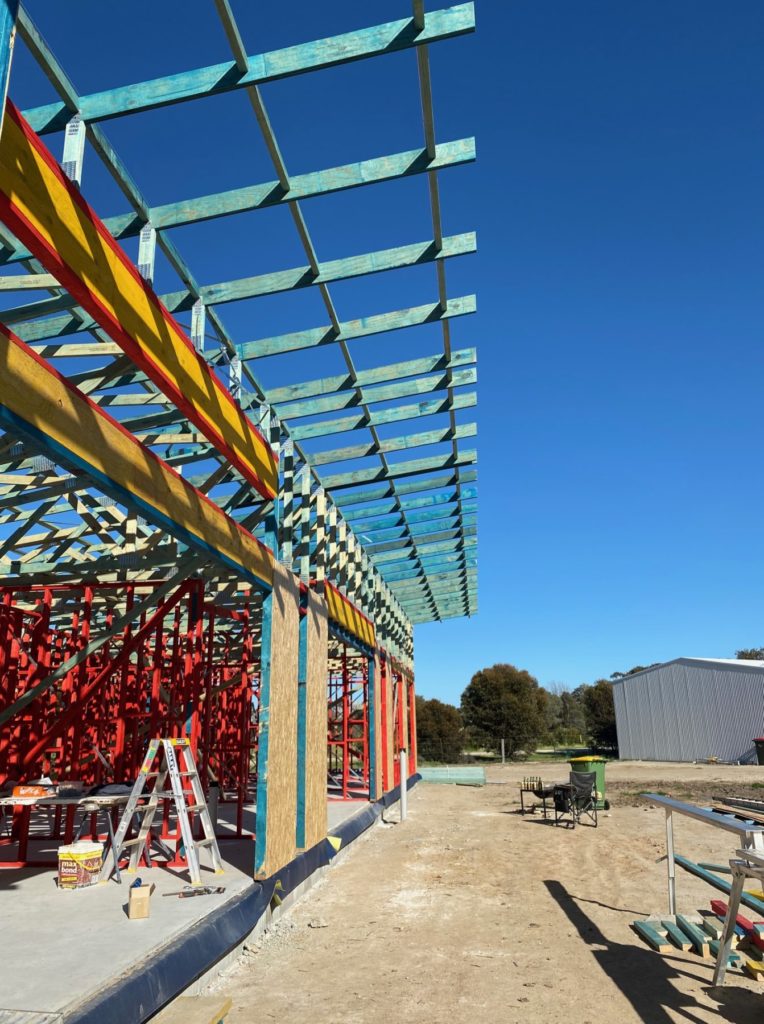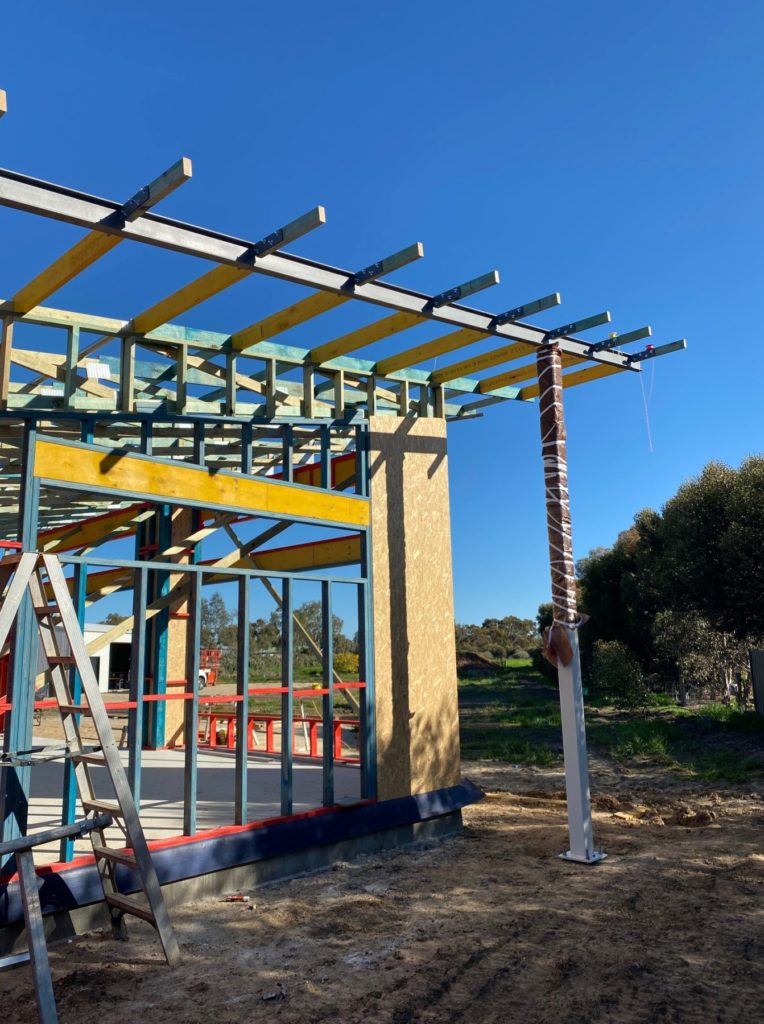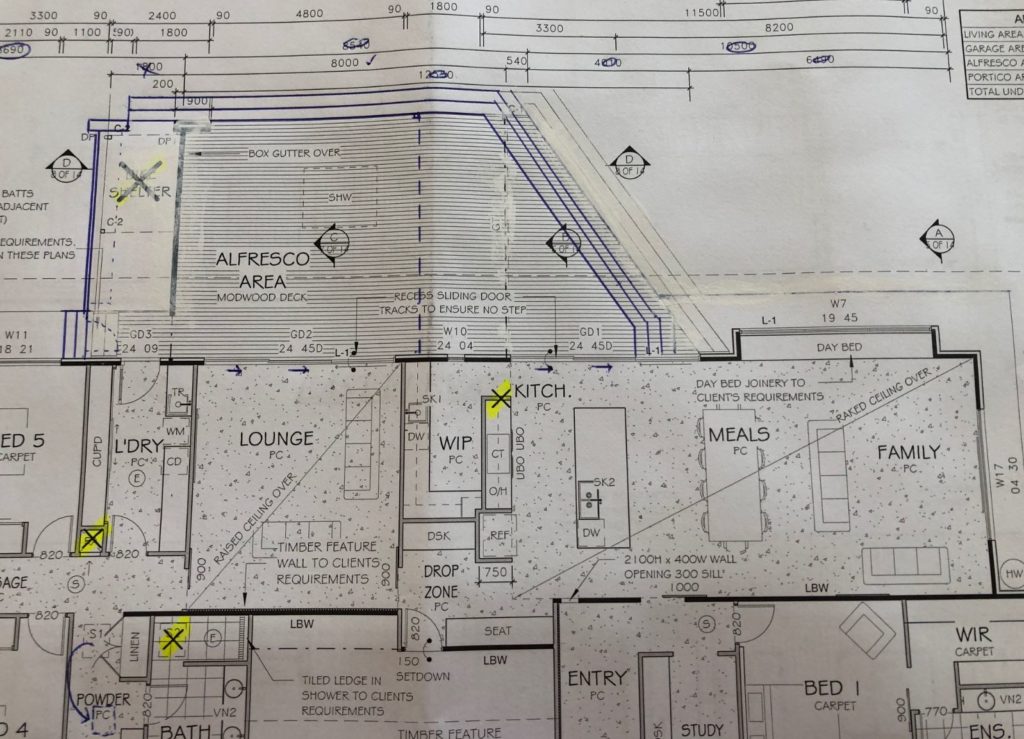
Another solid week by the builders, who enjoyed much better conditions. Spring like sunshine saw the boys in shorts and the site dry out. Only one visitor found the mud….
Seems like much of the week was spent working on the top end of the roof, where the 2m eave overhang has created a lot of extra work. A reminder that non-standard construction takes a lot of extra time. There was debate whether this could have been designed differently, however the conclusion was that it has been done the right way.

The steelwork and onsite framing on the East end eave went up and I am happy with how it looks. We have a powder coated 150mm square steel post that supports a steel beam, that will be concealed in the eave. 150mm is a lot bigger a lot bigger in real life – looks so small on a plan… Framing out of our box gutter over our garage, as well as other tedious structural work took place and we are getting close to having a roof.

Bit quieter from my perspective this week. More development on the items I have been working on, but not much new to report.
Air conditioning:
we are going with a Mitsubishi Heavy Industries 22kw ducted reverse cycle system supplied and installed by Berry Refrigeration. We took up most of the recommendations from a friend in the know – thank you Matty Harris. Each room will individually zoned and have WiFi control through the Airtouch 4 system (https://www.airtouch.net.au/airtouch/airtouch-4/). Linear slot vents were strongly encouraged however we decided against after extensive Pinterest research and will go with a more discreet option.
Garage door:
I got a second quote for our garage door and have been thrown a curve ball, as it was twice as much as the first one. Now I do not know if the other one is too cheap and they haven’t allowed for everything, or the second one just real dear. Will have to get another quote now to get a better idea of what is a normal price.
Glazing:
Windows have been ordered through Maher’s Glassworks. The sizes were set and based off on site measurements, however we adjusted some of the configurations and cut back from Low-E to standard tinted glass. The “e” in low-e stands for emissivity. The low emissivity coating (low-e) means that less heat passes through the glass than would usually be the case (compared to standard glass). All our windows will be high quality double glazed so the benefit of having them low-e was probably marginal and not something we would ever notice, so we decided to save some pennies.
We adjusted the location of some of the openable sashes to maximize cross flow ventilation from the south side of the house to the north, which will assist in cooling the house without using the AC. The direction of our 4.5m wide x 2.4 high, 3 panel stacker/sliding doors was also changed to suit a proposed change to the location of our alfresco area. These doors were the most expensive part of our glazing, with the 2 units (including screen doors) making up over 40% of our total glazing bill.
Alfresco area:
After seeing the house and witnessing the beautiful afternoon winter sun the northern elevation receives, we have decided to slide the alfresco area further to the west so that it is offset even more. The original location was carefully considered not to shade the main living area through most of the day, however I compromised solar gain to the lounge room (second living area) to allow it to open to the alfresco for entertaining, and afternoon winter sun to the kitchen stacker doors to allow convenient access to the alfresco area. This change will give solar gain through the kitchen glazing throughout a whole winter’s day, and also give us some into the lounge in the morning.

Kristian rolled his eyes regarding the change, but to be fair this is the first major change we have made since construction commenced, and it is no drama as this area is not started yet.
Plumbing fixtures:
We have also ordered our plumbing fixtures through Dahlsens in Swan Hill. Stephen Davies has been great chasing good deals for us, and any savings will be much appreciated. Most of our fixtures will be from Bestlink International (https://www.bestlink.com.au/), who have a great range of good quality but affordable products.
Looks like we will not quite have a roof on next week but will be awfully close. It seems to be human nature to always want a little bit more. We thought it would be nice to have a slab down, then we thought wall frames will be great, and then a roof frame, now we think a roof will be awesome, but sure enough once that’s on we will want for the next thing…. So, I am determined to enjoy the process and anticipation of it all. It is magnificent to see it come together one little bit at a time, and I am sure we will look back upon this time with fond memories.

2 thoughts on “Blog #11: Roof Framing part 2.”
Hey Josh, 22kW is a fair size unit. Is it 3 phase?
yes 3-phase John